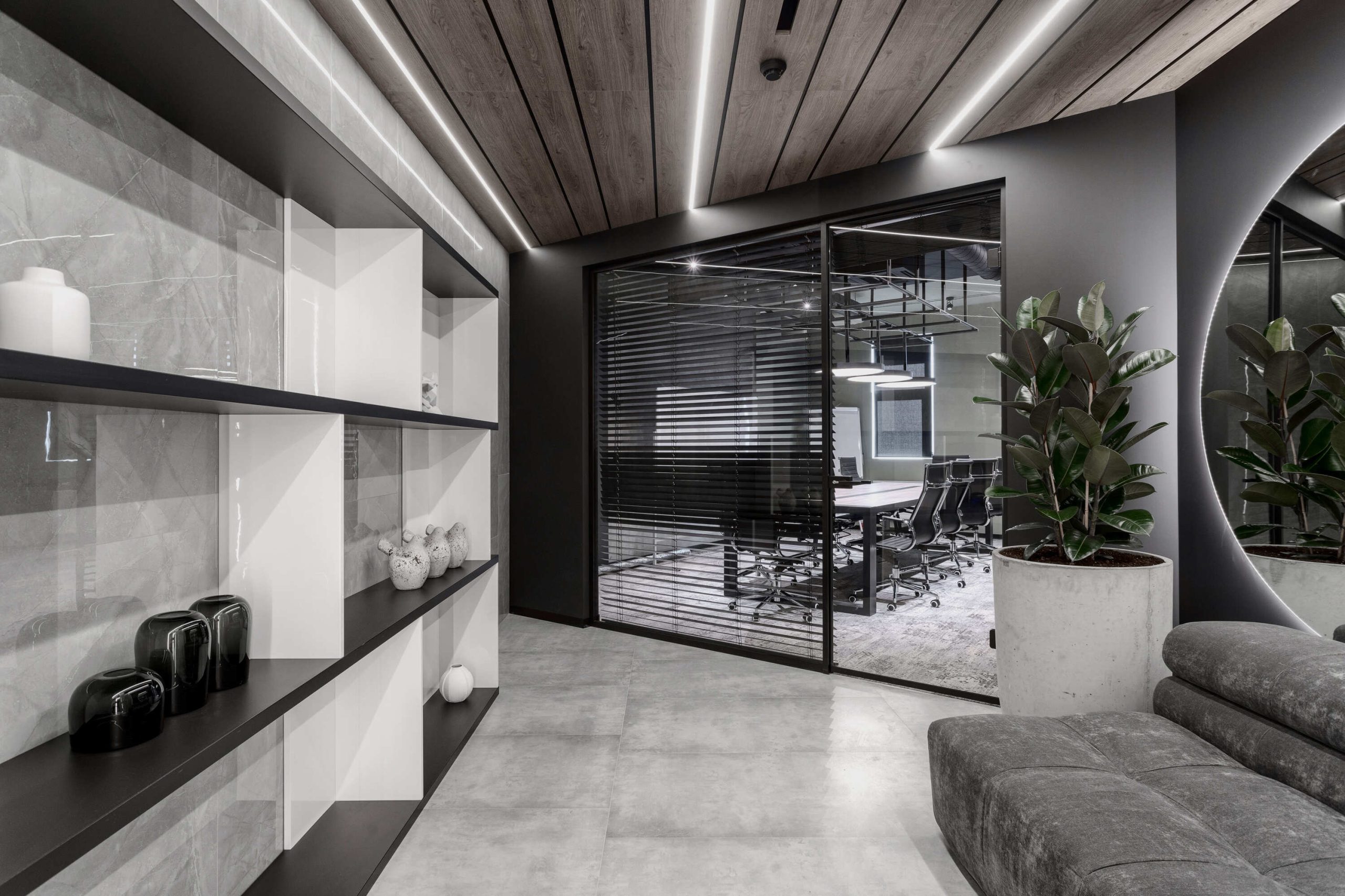
Area: | 10790 sqf |
Request: | An office with relaxation areas, spaces for physical activities, a dining area, and technical rooms. Ergonomic zoning of the workspace |
Layout: | A co-working space, divided by green furniture structures, 4 private offices, 3 conference rooms, a sports area, a relaxation zone, a kitchen, a dining area, restrooms, a reception area, and technical room |
Realization: | Range of repair and finishing works, including author's and technical supervision |
Finishing materials: | Several types of decorative plaster, metal, concrete, glass, poured floors, ceramic granite, HPL panels, wood |


