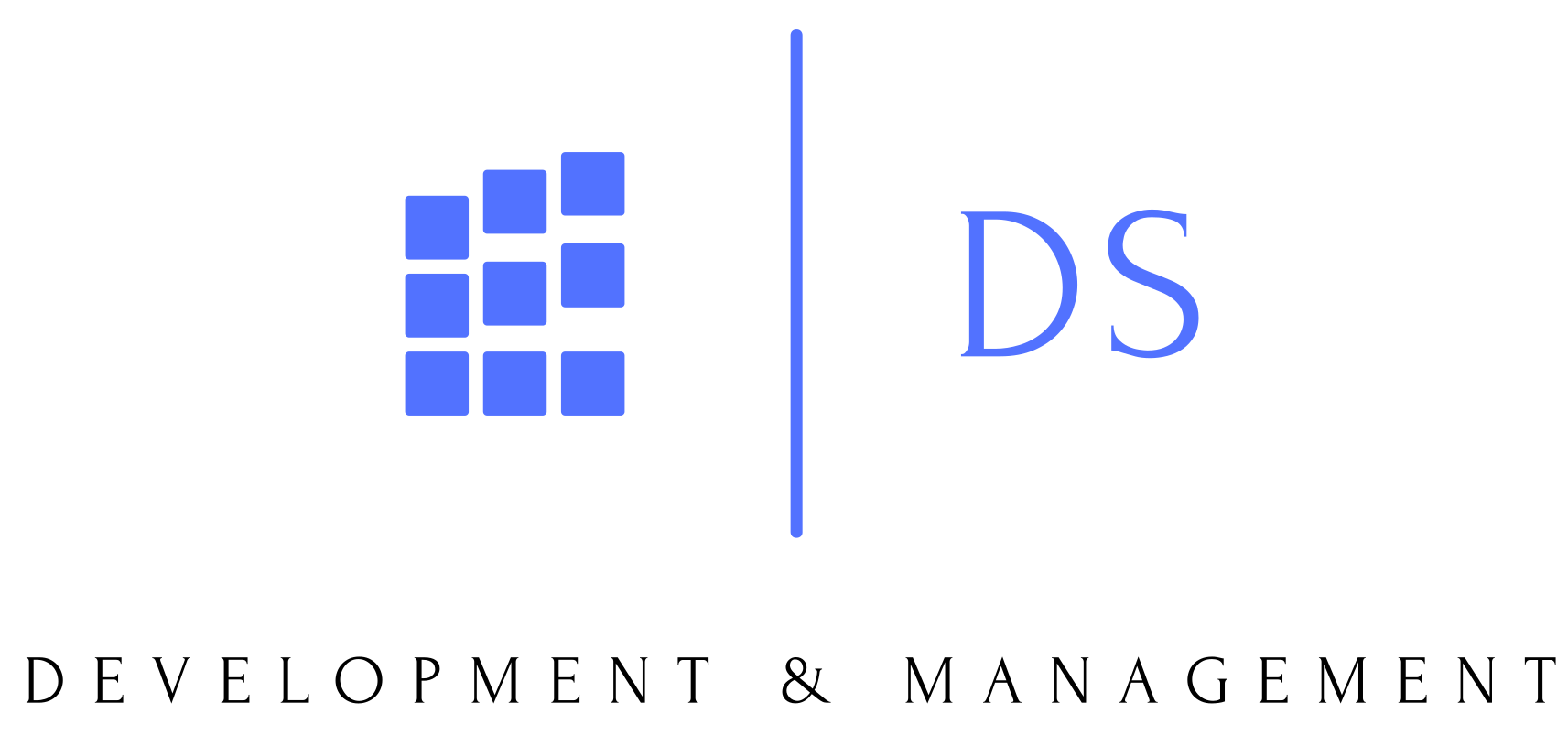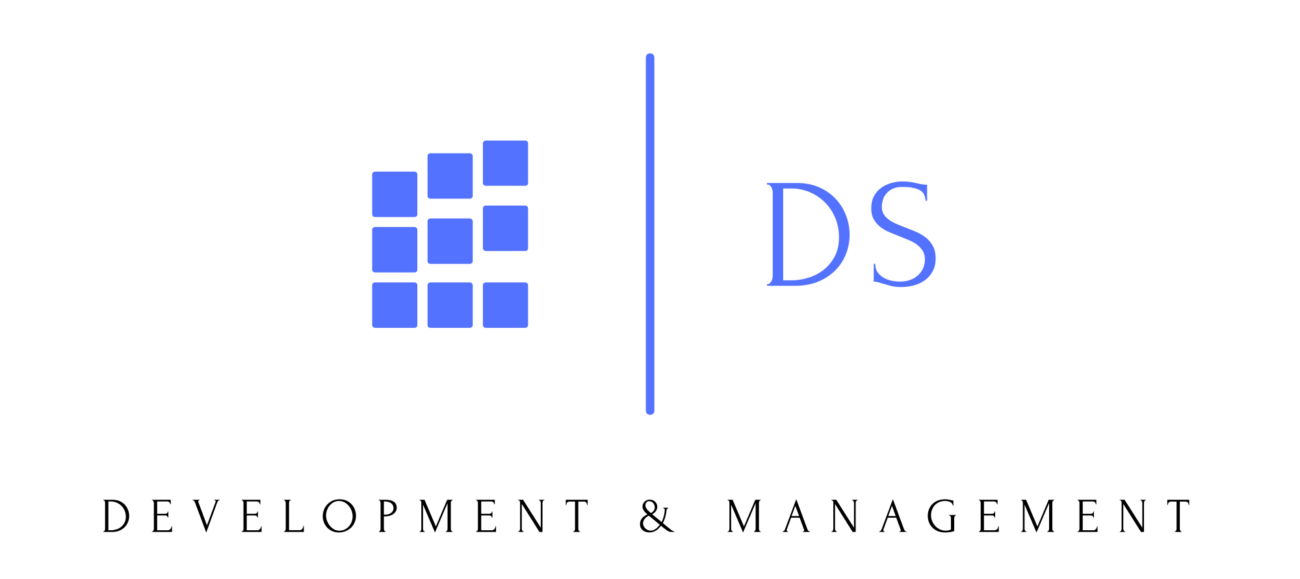
Area: | 4350 sqf |
Request: | All-encompassingproject implementation within 70 days as the general contractor. |
Layout: | First floor: reception, waiting area, children's playroom, kitchen, and restroom. Second floor: eight medical offices with restrooms and specialized medical rooms |
Realization: | Range of repair and finishing works, including author's and technical supervision. Overall project management |
Finishing materials: | Several types of decorative plaster, metallic and glass panels, mirrors, ceramic granite, wooden panels, wood, gypsum molding, and photo wallpapers |


