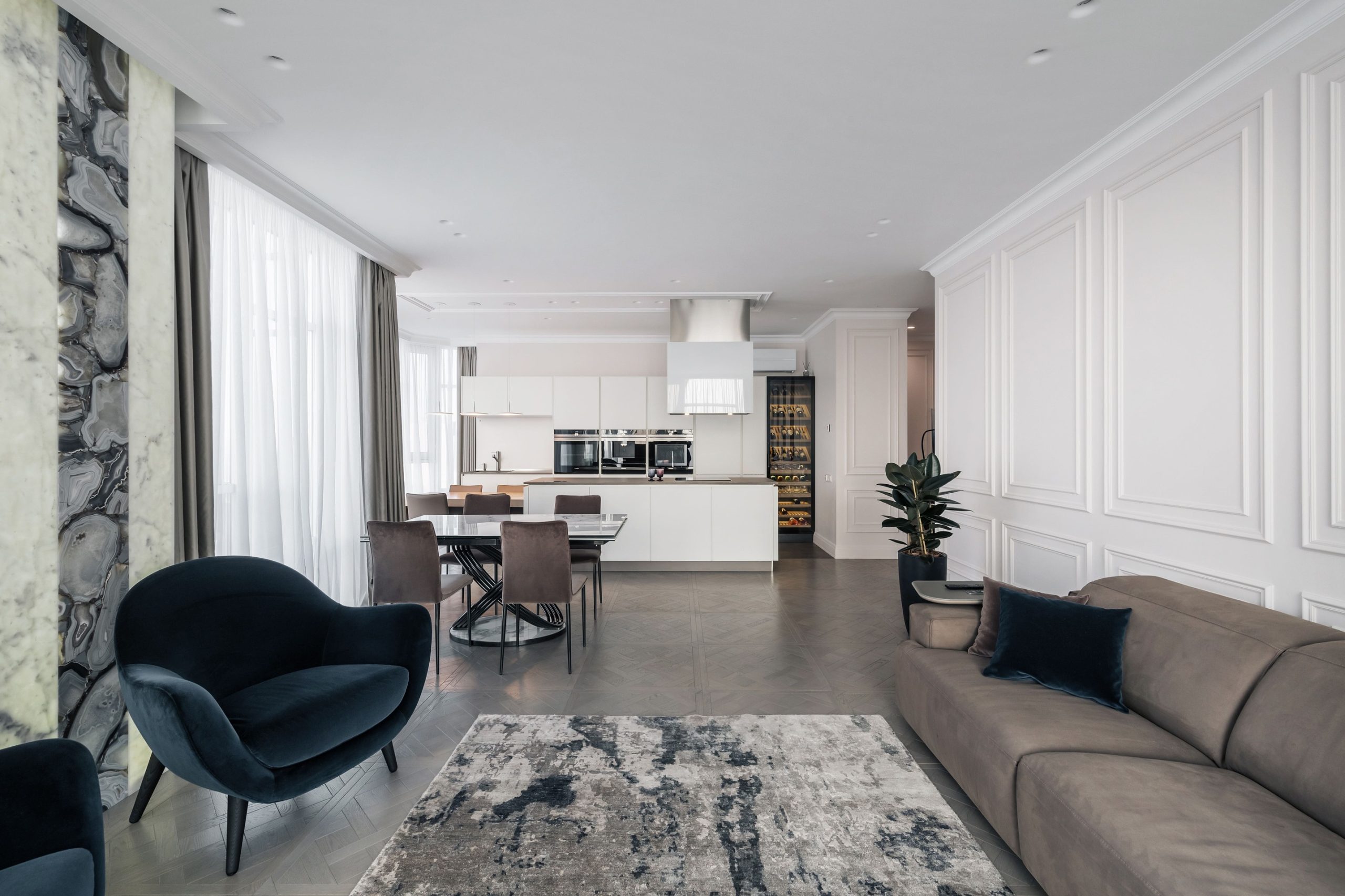
Area: | 1458 sqf |
Request: | Harmonious layout of the entire space for each family member. Modern and spacious walk-in closet for the master bedroom |
Layout: | The apartment space consists of a living room combined with a kitchen, a master bedroom, a children's room, a bathroom, and a large foyer that divides the space for each family member |
Realization: | Range of repair and finishing works, including author's and technical supervision |
Finishing materials: | Natural wood, glass, natural stone, decorative plaster, gypsum moldings, ceramic granite |


